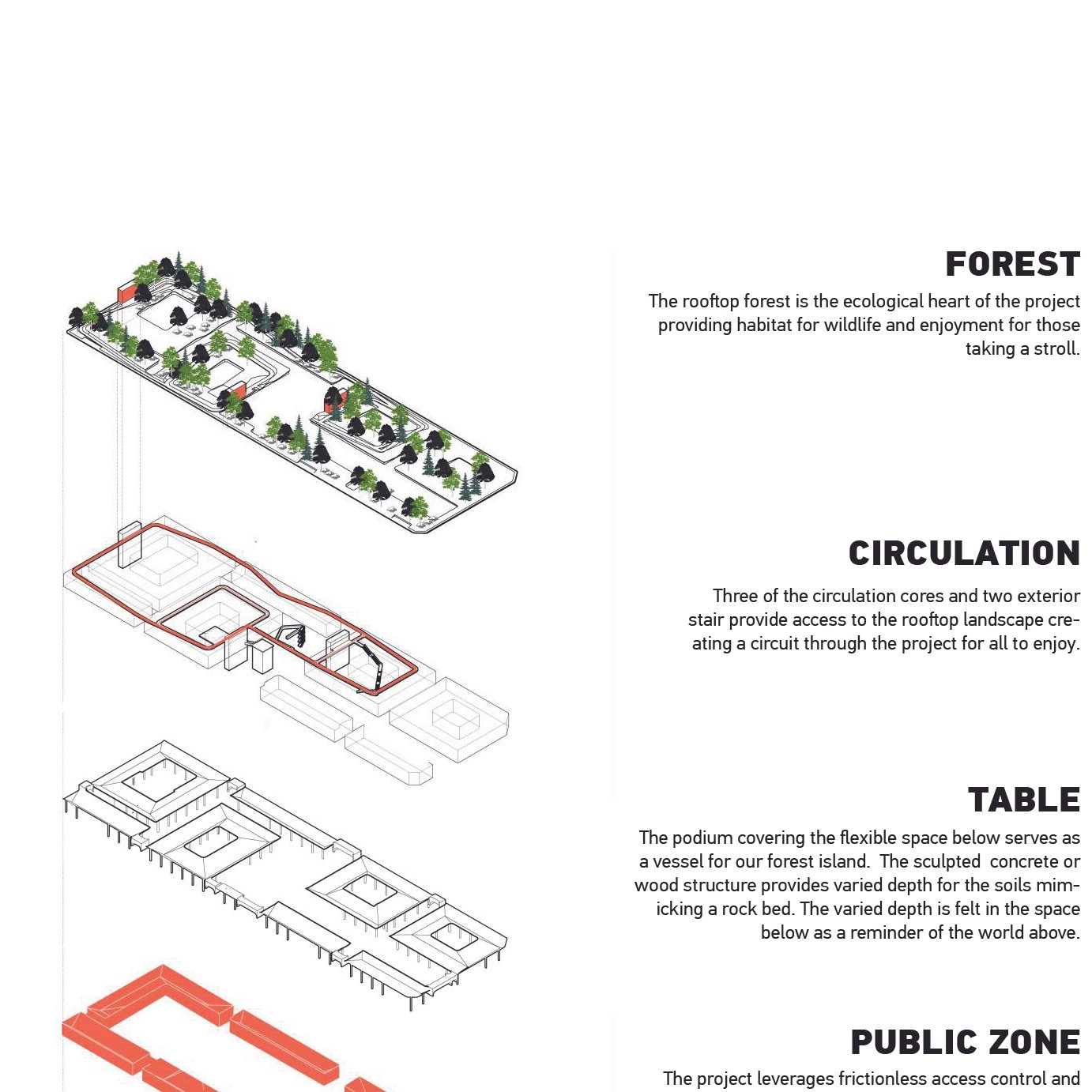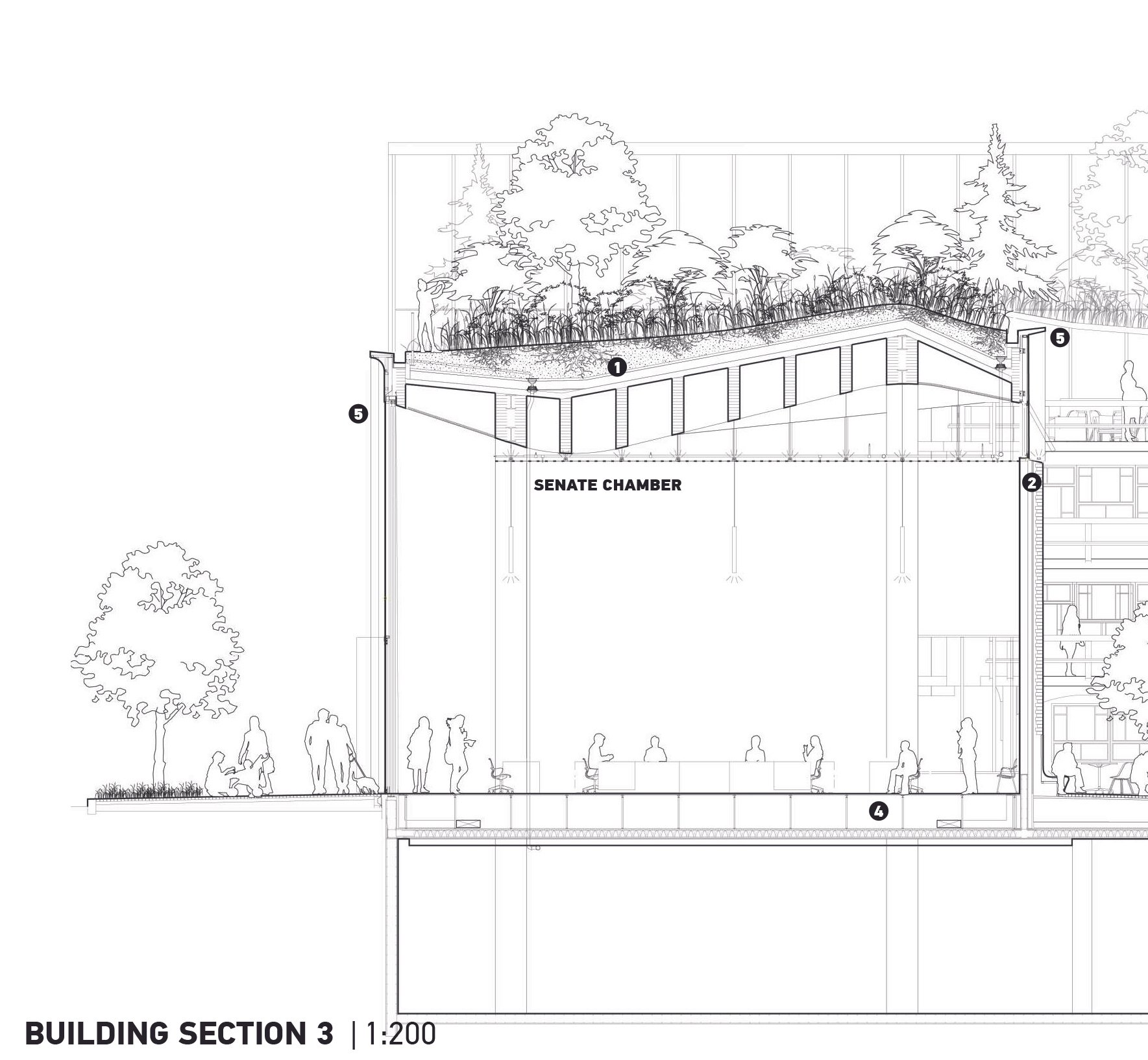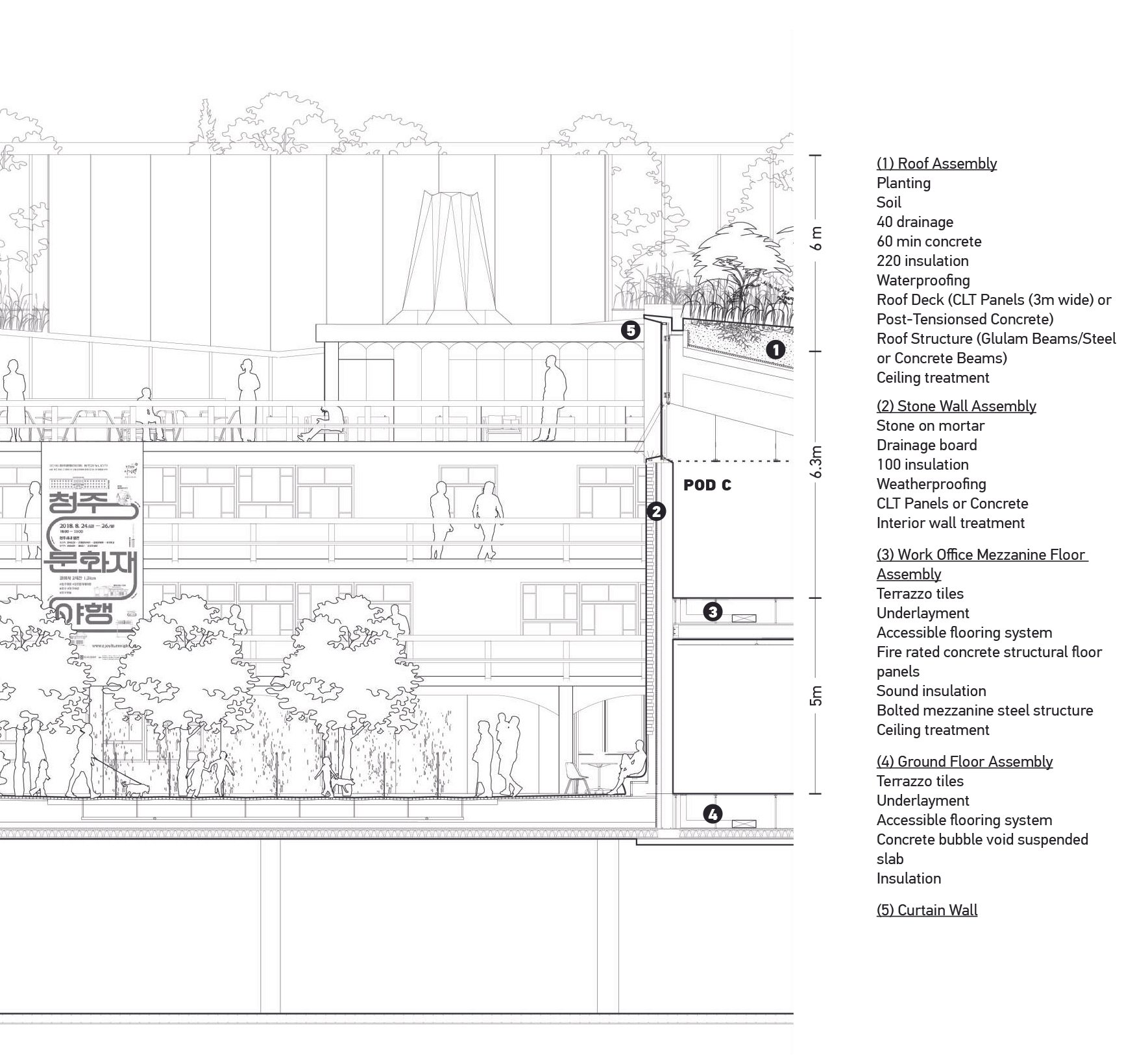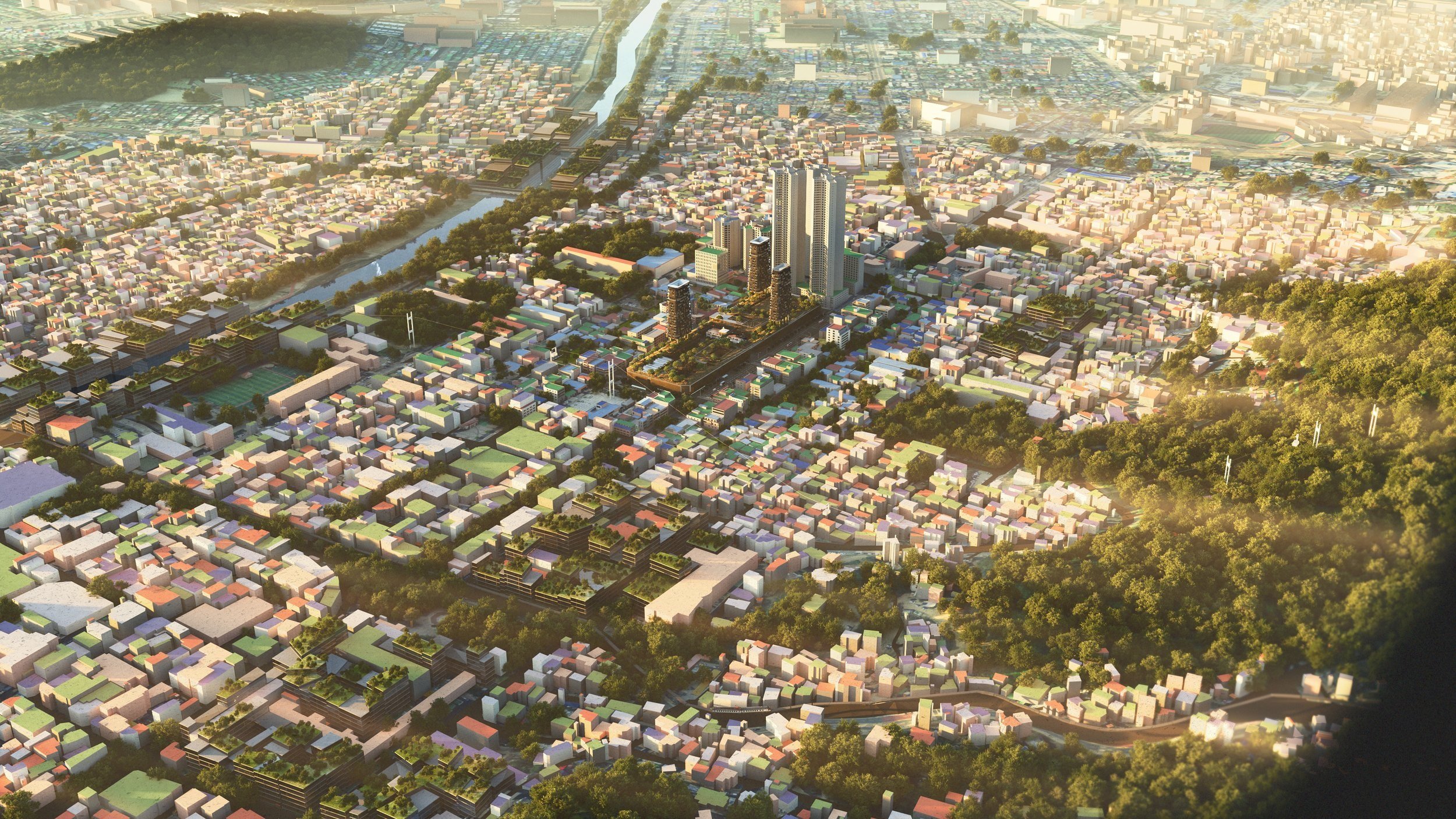
Cheongju New City Hall Campus
Honorable Mention, International Open & Invited Competition
with JIM (CAN), BAUM Architects, ALIVEUS (KOR), WSP Global, Aspect Structural (CAN), KUDI Traffic, KF UBIS Fire + Safety, NED Sustainability (KOR), DWD Theatre Consulting, iddqd studio (CAN) visualization, ESDM (KOR) physical model
2020
Recasting the civic commons, the horizontally organized campus reinvigorates city streets as vital public spaces and embeds new programs into existing networks.
The complex inverts the closed form of the nearby castle grounds that once defined the city core and translates the porous, flexible haengrang into a new public arcade.
And from the cultural history and ecological value of communal reforestation, a wild rooftop meadow and tree farm seeds the future city, conspiring with several infrastructural strategies to anticipate ambitious energy and climate futures.
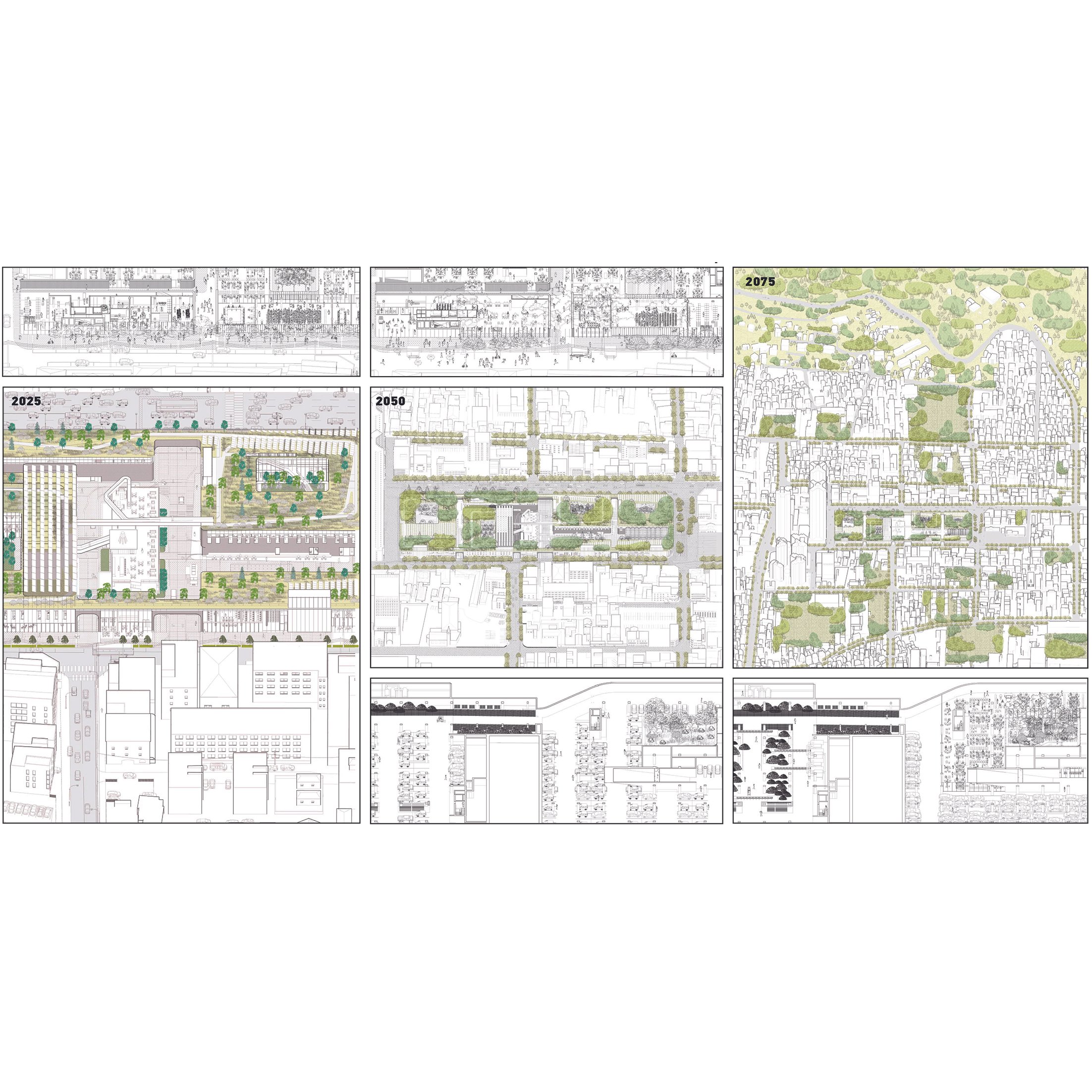
The proposed campus and its growth with and into the near-future city.

Aerial view of the civic rooftop, full of program and plant-potential.

An ecological island in the city.

A vibrant campus reanimates the night.

The campus is a clear civic destination.

The haegrang portico is a thick, active edge.

A new, layered performance space.

Shaping new rooms for shaping new city policies.

Unique courts bring activity and light.

The street integrated with the campus.

